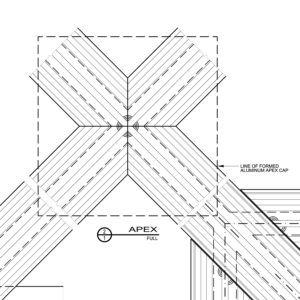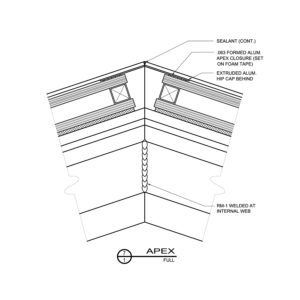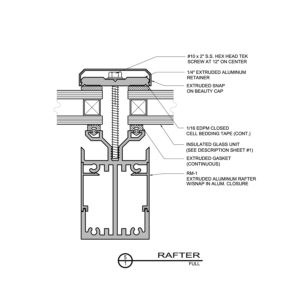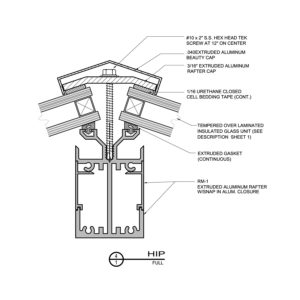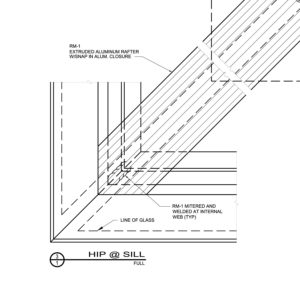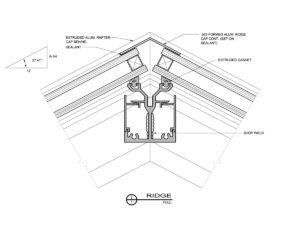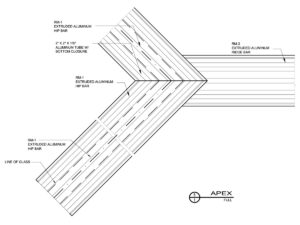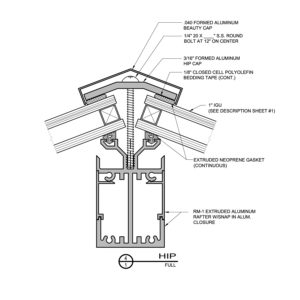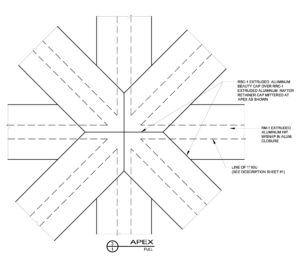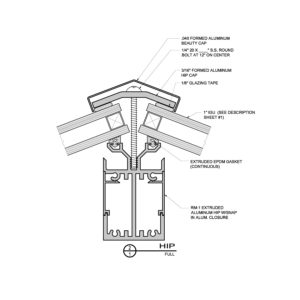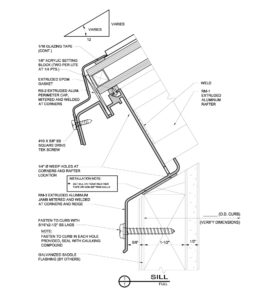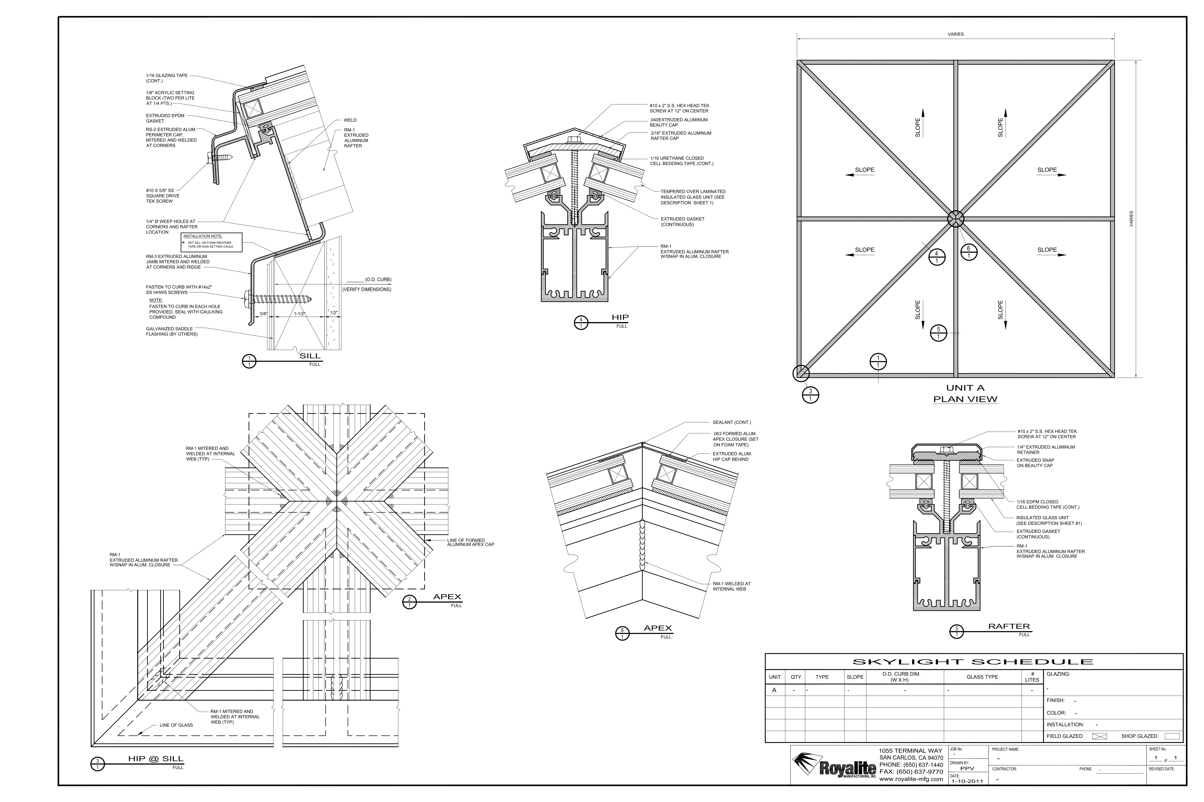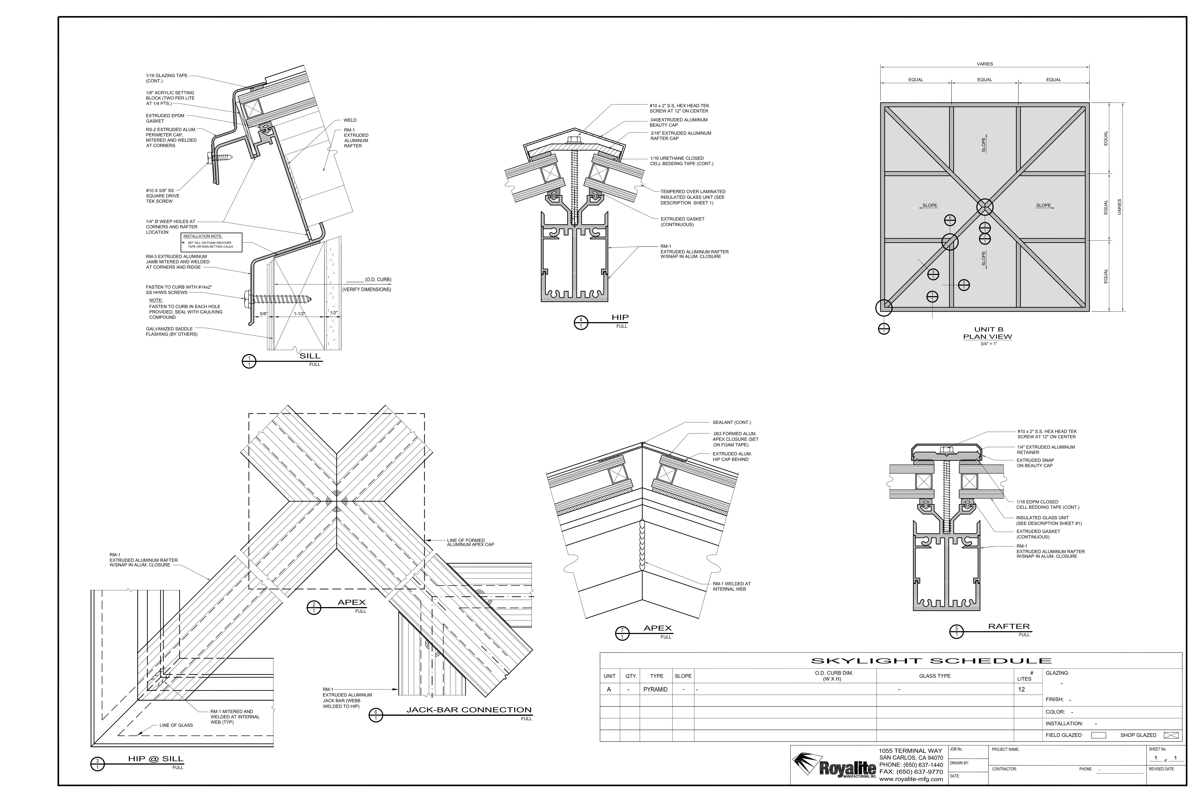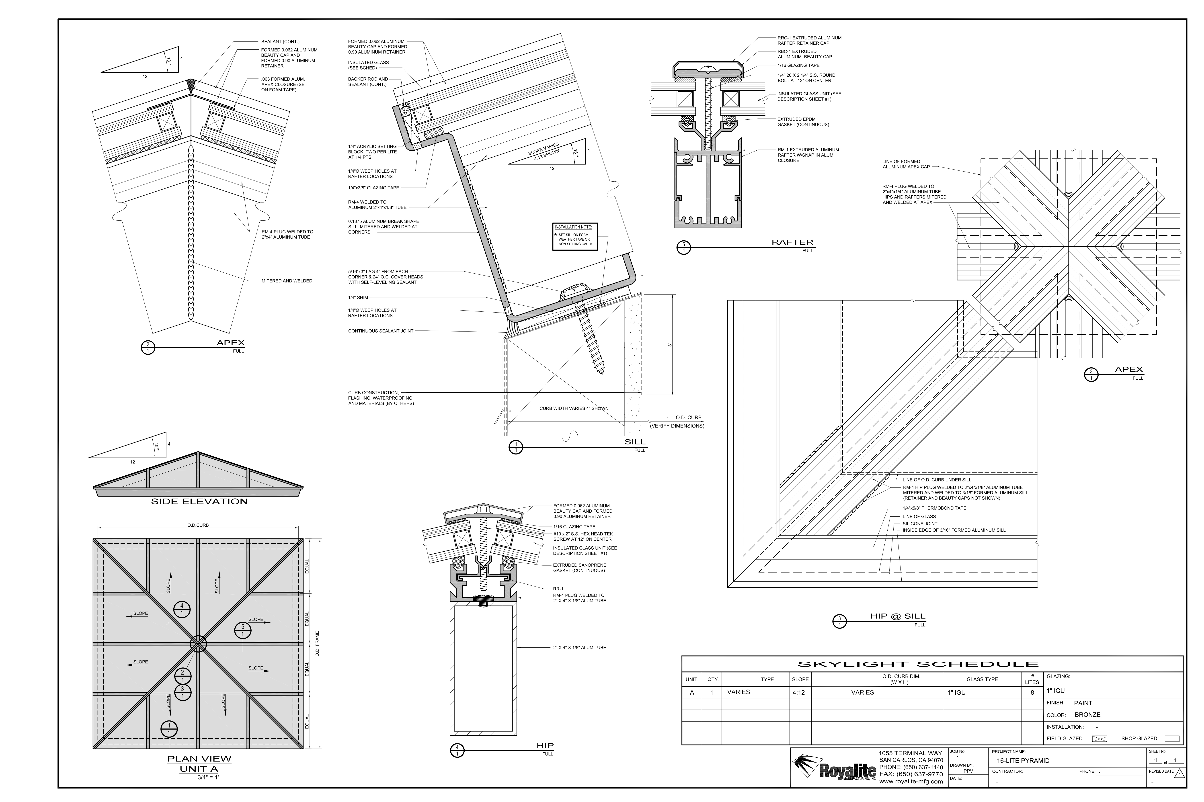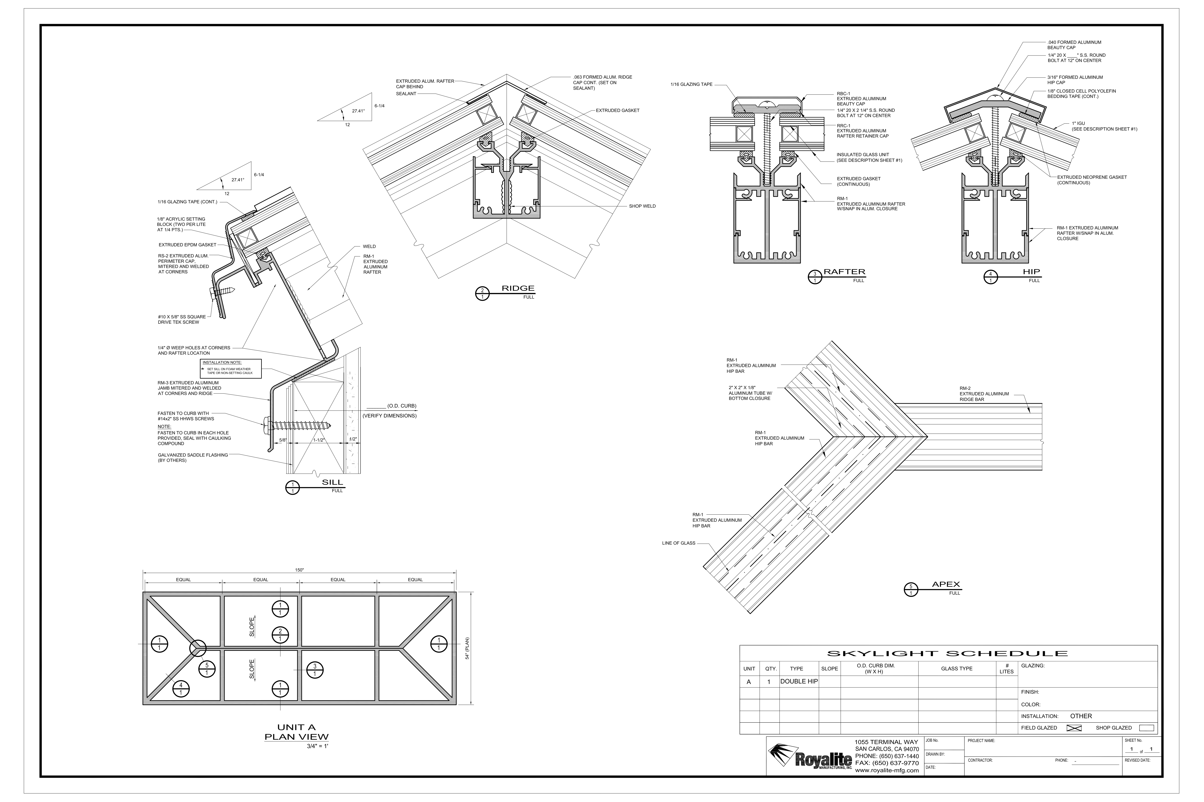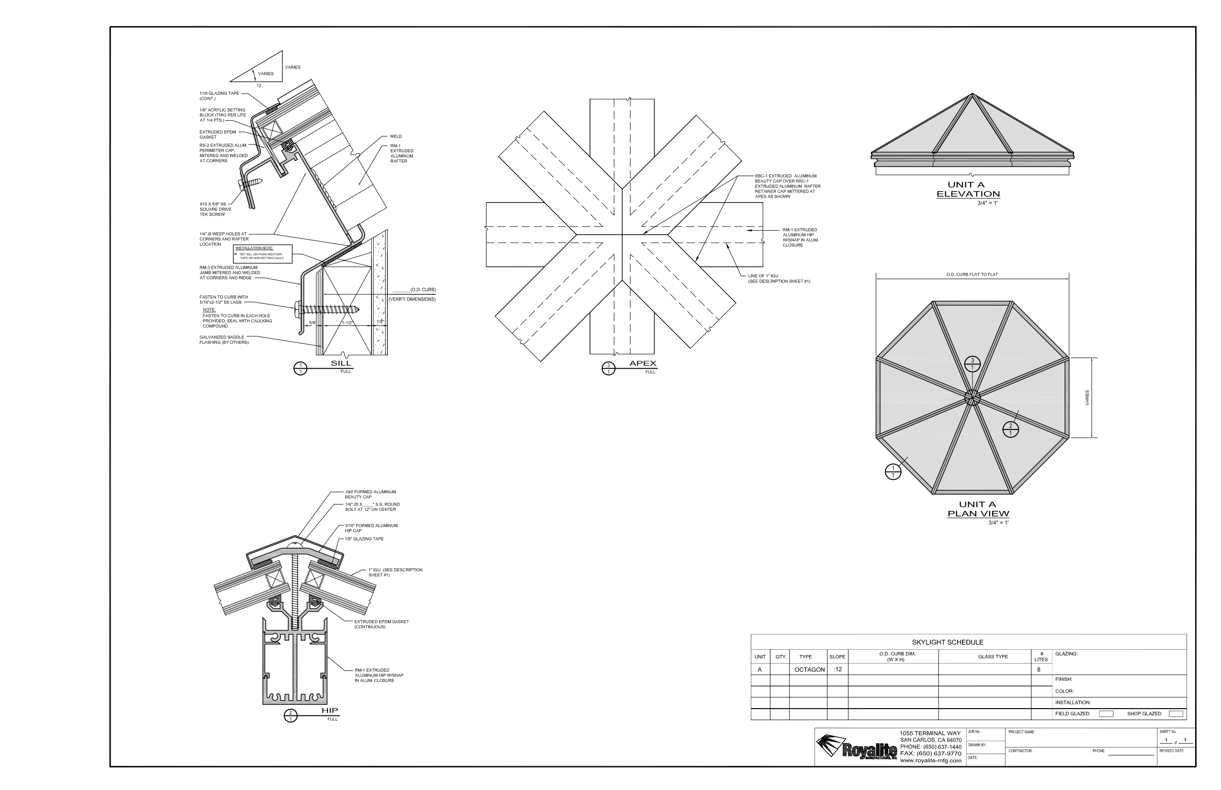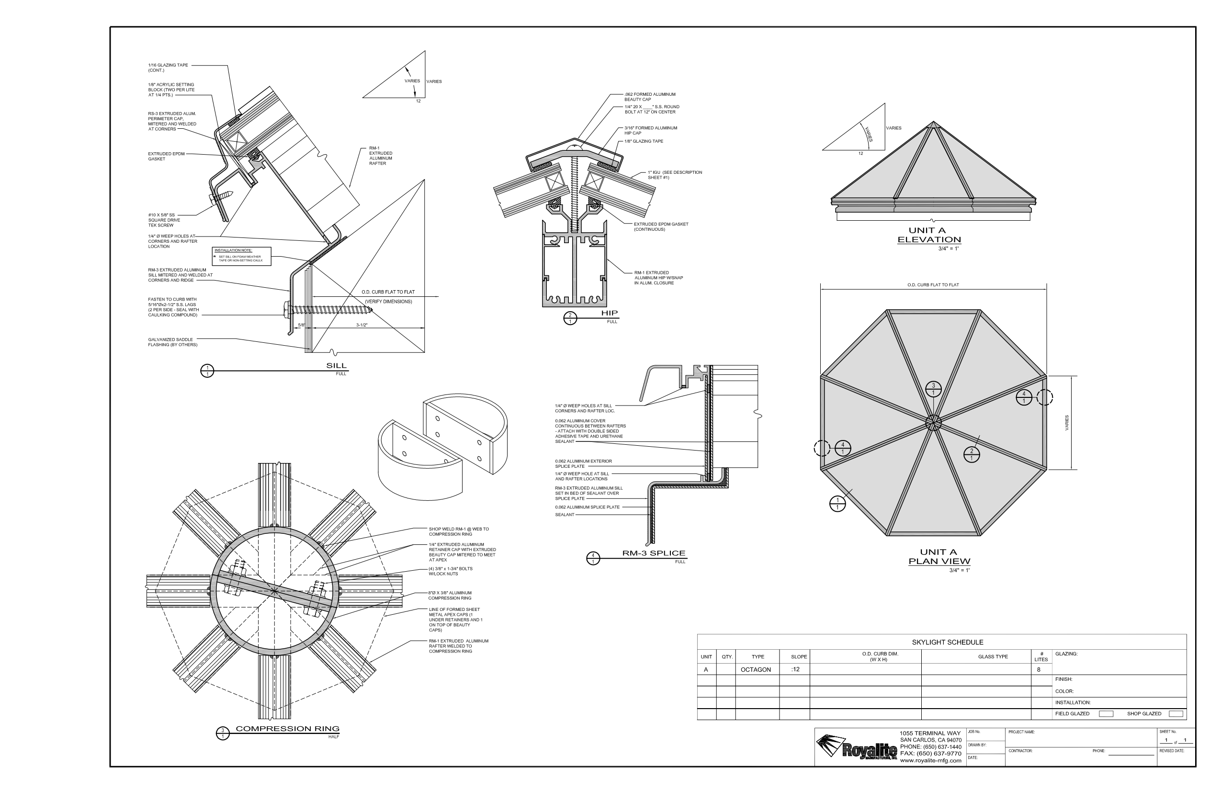Pyramid Skylight
These types of skylights are typically mounted on curbs on flat roofs. The skylights are available with a variety of slope or pitch options. The skylight takes a pyramid shape over a square opening and is identified as a Double-Hip over a rectangular opening. Rafter placement and glass size are determined by the geometry created by the combination of the relationships between sides and the desired slope. Multi-sided pyramids are available over six or eight sided openings as well as over irregular multi-sided opening in all sorts of configurations. Skylight pitch is generally determined by other architectural conditions or aesthetic requirements.
Curb size is determined by skylight size and other structural requirements but 2 x or 4 x curbs are generally adequate for most common sizes. These skylights require curbs that are plumb to the ground and the top of the curb is flat (see drawing – pyramid or double-hip or octagon). Structural curbs, flashed and roofed, are by the general contractor. Architectural Skylight Specifications

8 Lite Pyramid
12 Lite Pyramid
16 Lite Pyramid
8 Lite Pyramid
12 Lite Pyramid
16 Lite Pyramid
Double Hip
Octagon
Large Octagon
Glazing Options
Standard glass make-up is with insulated glass to limit heat loss and performance tinted or low-e glass products to control heat gain where required. Translucent or pattern glass is available if more diffused lighting is desired. All glass units are provided with code compliant exterior panels of tempered safety glass and interior panes of laminated safety glass. This combination also provides the maximum protection from ultraviolet light.
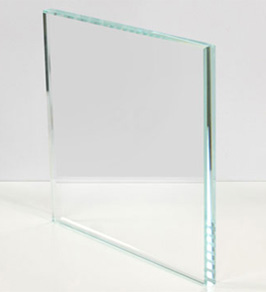
Clear Laminated
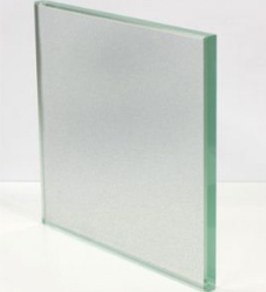
White Laminated
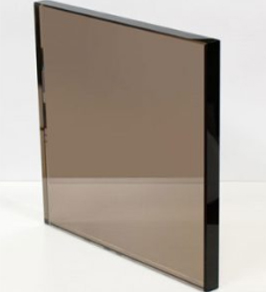
Bronze Laminated
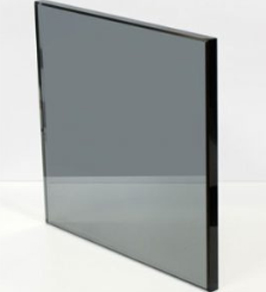
Gray Laminated
Frame finishes
Pro-Polyurethane, a high solids polyurethane that is a highly versatile and durable coating suitable for use in a wide variety of metal finishing applications. Please note this visual picture in not exactly what you will get on your skylight because everyone computer has different pixel preferences.





V-Gray




Black




Silver





